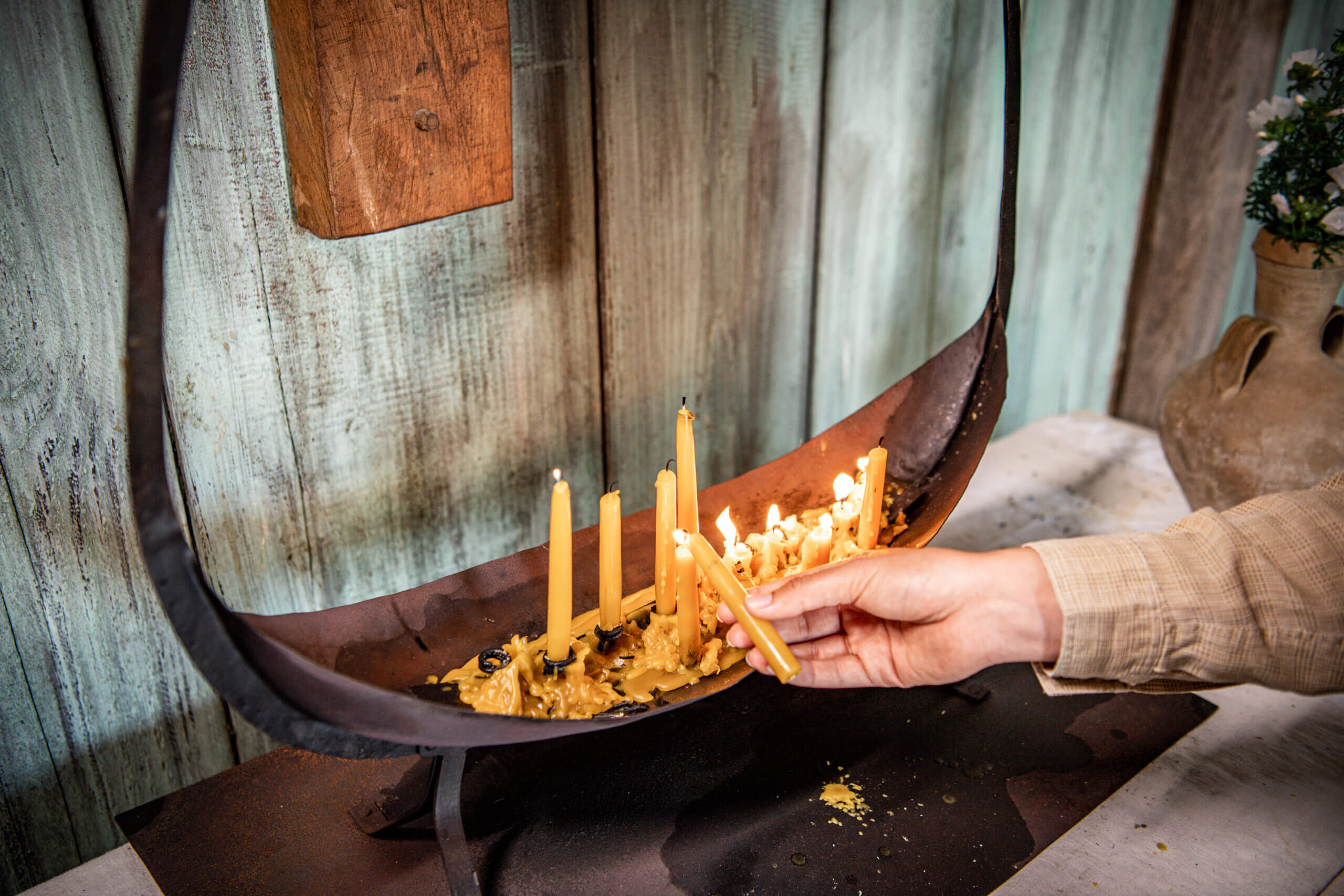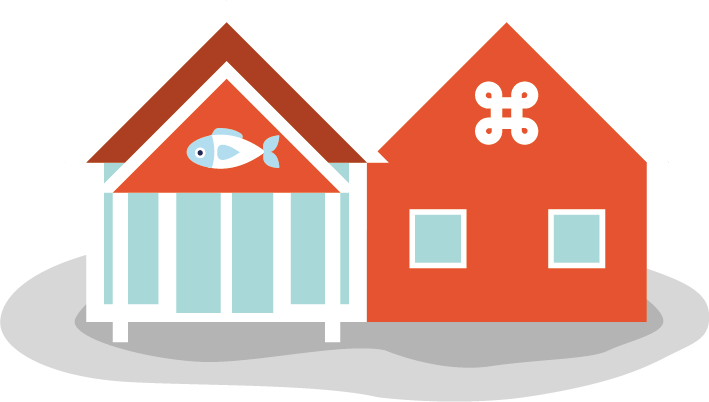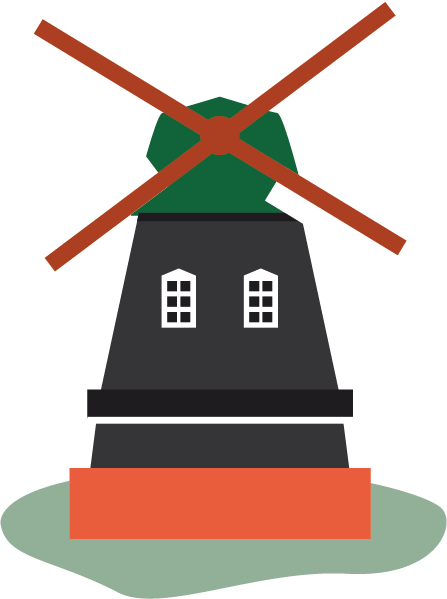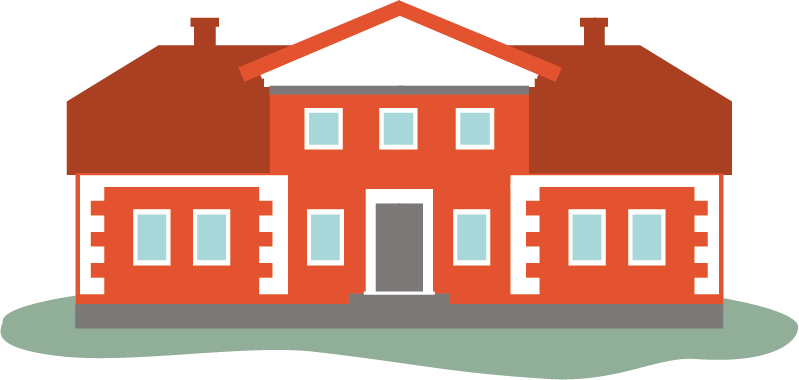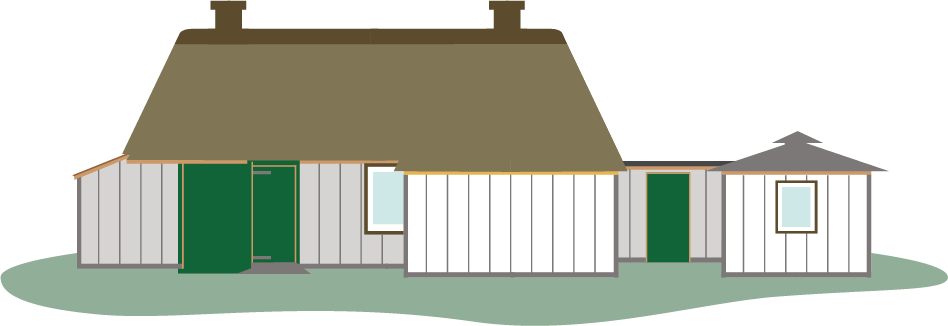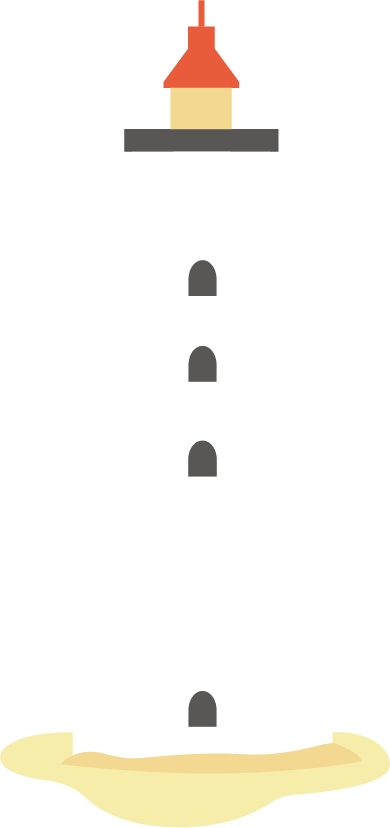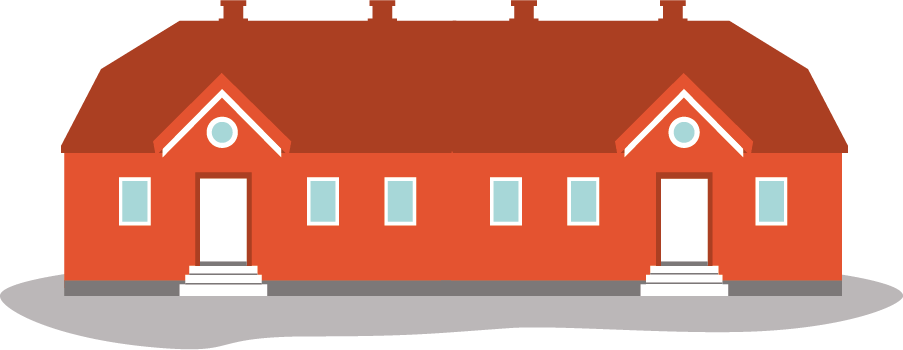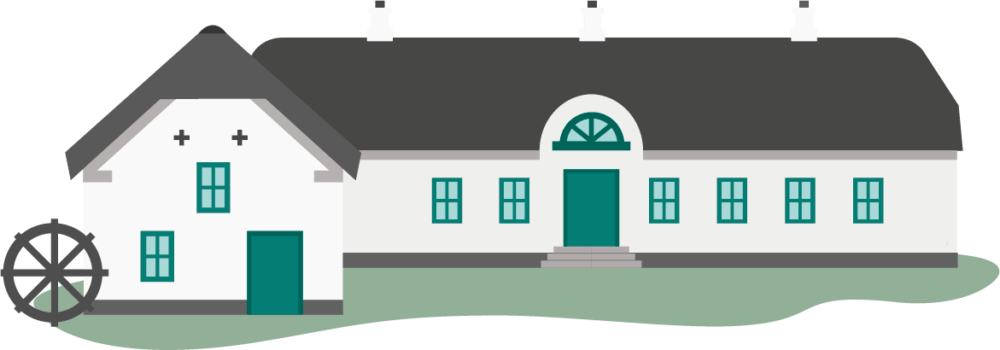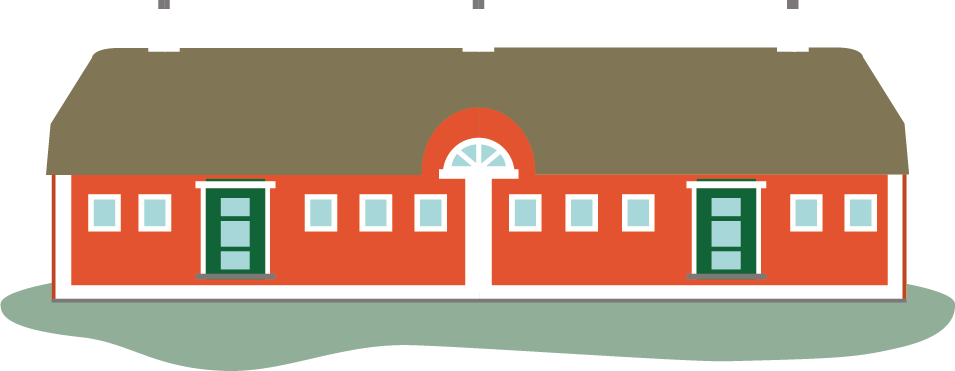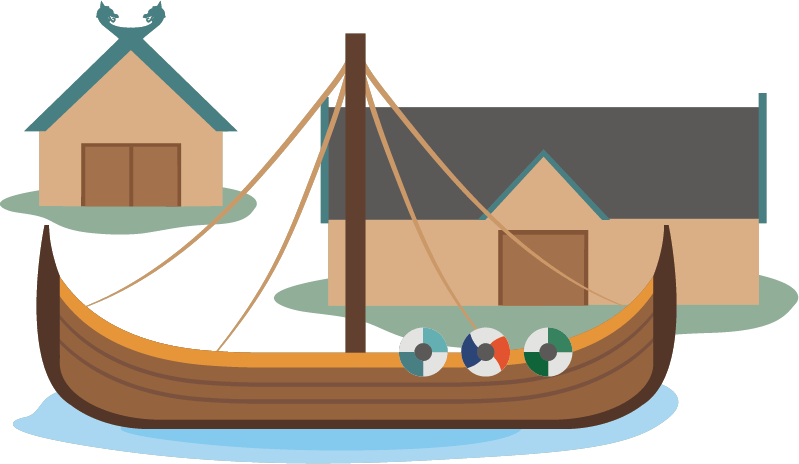Houses
Viking Age buildings were different from those of the preceding Iron Age. They were wider and taller. To ensure the strength and stability of the structure, the Vikings built the walls with a curved course, with the roof ridge curving accordingly. The houses were built with a high-braced construction with roof-bearing posts dug into the ground. This required good quality oak timber.
There is life in the houses at Bork Vikingehavn. You will meet the ancient West Jutlanders in their beautiful Viking costumes. They are busy with crafts and housework - or perhaps preparing for this summer's Viking expedition. But they have time to talk to you about the past and present and about the dizzying 1,000-year gap between Viking and museum visitor.

Timber and reeds
In the wood-poor moorlands of western Jutland there was a shortage of building timber in the Viking Age. This is why the fences and some of the house walls at Bork Vikingehavn are made of turf. Other houses are made of rafters and willow wickerwork, as in Hedeby. The West Jutland Vikings, on the other hand, had plenty of reeds, so the houses have strong thatched roofs. The windows are made of untanned skin (parchment) stretched over wooden frames. Doors and wind sheaths in the gables are painted with ox blood with added pigment. In addition to blood, fish glue, fish oil, linseed oil and wood tar were used. The gable of the house is smeared with wood tar without color pigment - all materials that were also in use 1,000 years ago.
The bridge and the port
The jetty and its attachment to the shore are inspired by a find from Nybro, about 25 km southeast of Bork Vikingehavn. Here, a 50-meter-long paved roadway has been excavated, which also includes a bridge over a stream. The structure was first built in 761. Archaeologists believe that it connected Nymindegab with Varde and that it may have been part of the north-south West Jutland army road.
The chief's longhouse
The house is a reconstruction of a house excavated in Tarm. It was located on the top of a 100×100 meter Viking Age farmstead that existed from around 700 to 300 years ago. The house in Tarm consisted of 3-4 rooms. The farmer's main building had cattle at one end, and the Vikings were first and foremost farmers with both livestock and arable farming.
The forge
Excavations in Vorbasse in central Jutland show that Viking Age forges could be housed in very simple buildings. The forge at Bork Vikingehavn was also inspired by similar, but slightly older buildings in Snejbjerg near Herning. Here, archaeologists also found the wall construction, which consisted of willow wickerwork.
The Vikings made iron from ant ore. The blacksmith's tools are very similar to those used up to modern times. However, there are variations, such as the anvils, which were small compared to those of more recent times. The bellows in the forge is a copy of a so-called fishing bellows from Iceland, from around 950.
Pit house
A pit house is a simple building built in an oval or square burrow in the ground - hence the name. This construction allowed the Vikings to save building materials in the low walls.
The damp conditions in the pit houses were good for working with flax and wool. In some of the pit houses, rows of loom weights have been found, as well as traces of the loom's posts. In other cases, blacksmith's scales have been found, showing that pit houses were also used as smithies. The craftsmen in these buildings were a kind of day laborers of the time.
Hedebyhusene
The houses here are reconstructions of craftsmen's houses from around 900. The house type originates from a large find in Hedeby in eastern Schleswig. They represent the beginning of the first urban settlements. In the Viking Age town, the settlement was dense and was located on a limited area surrounded by a protective rampart. The houses are furnished with a kitchen with an oven and storage or workshop rooms.
In a Hedeby house, the walls are made of a flimsy timber structure supported by inclined struts. The wall structure is then filled in with willow wattle, which is finally clay-clad. The roof is thatched.
The houses are divided into three interconnected rooms. The westernmost room is a kitchen with an oven at the gable end. This room has two access doors, one to the south and one to the north. Here the inhabitants prepared food, made handicrafts, weaving, repairs and much more. The easternmost room was probably a workshop and store room for the inhabitants' household utensils and winter supplies of flour, smoke and salt. The middle room has an open stone hearth with a layer of clay on top. This is where the family slept and perhaps also cooked.
Nausterne - houses of ships
A boathouse is a house or shed for storing ships. Boathouses have been excavated in a few places on the Limfjord, while in Norway around 400 have been found. Towards the end of the Viking Age, ships became larger, as did the boathouses. The load-bearing structure was moved from centrally placed posts to the walls and supported by sloping straps. This is the building technique you can experience in Bork Vikingehavn's boathouse.
The Vikings sailed their ships into fresh water whenever possible. This killed saltwater animals that would otherwise destroy the hull. Alternatively, the ships had to be regularly scraped clean. The nausters were also used to store the ships when they were on land, this is the solution you can experience at Bork Vikingehavn. It has the advantage that the boards (planks) are not allowed to take on water. However, drying out in the sun is not good for the ships either, so the shade of the boathouse is the best place to store them.
The market place
The marketplace is inspired by Jutland's oldest marketplace, which was built around the year 700 in Ribe. The square was located at the ford where the western north-south army road/study road crosses the river Ribe Å. It was an obvious place to trade. Trade was systematized so that taxes could be demanded. In return, market peace was guaranteed by the tax collector.
Small market plots were set up. Here, craftsmen and traders held markets for the farmers of the hinterland. Traders could trade for glass beads, combs, grindstones, grinding stones and much more from the "big world". Things we find again in our West Jutland rural settlements like in Tarm... On Bork Vikingehavn we have reconstructed the market parcels on the town field, and every year at the Bork Viking Market they are filled with Viking traders.
Buy a day ticket
